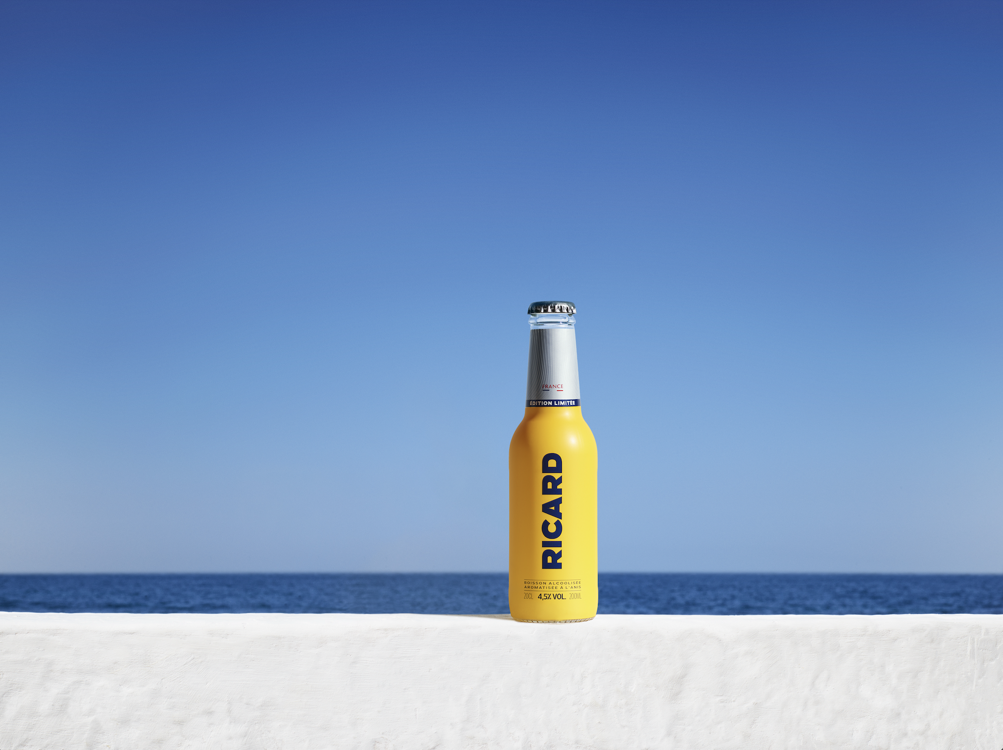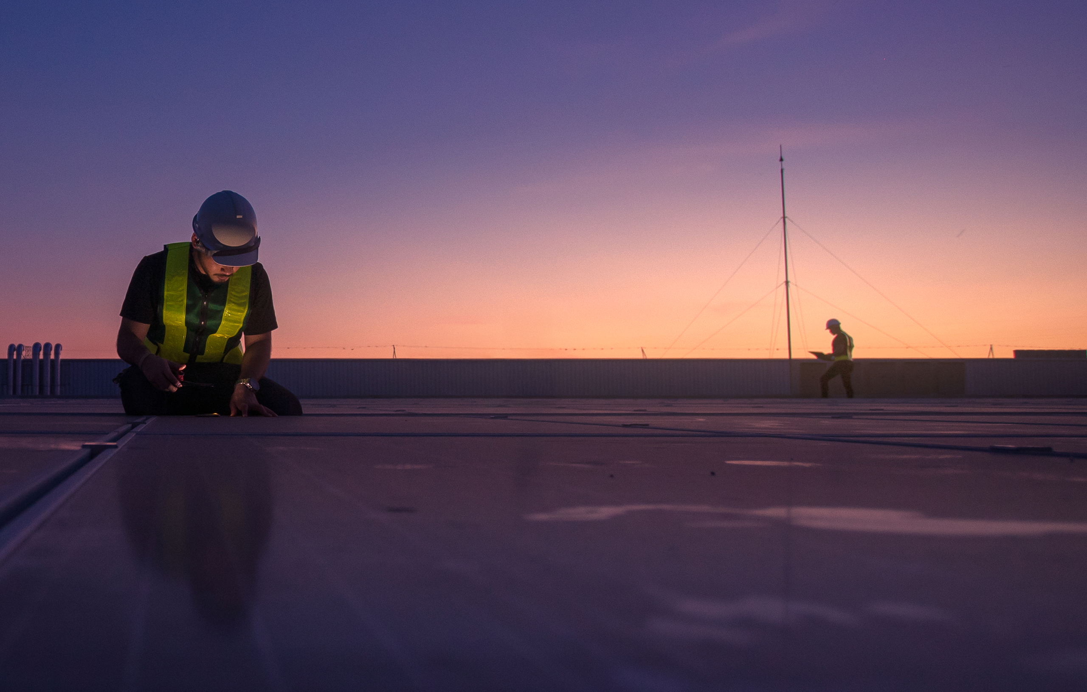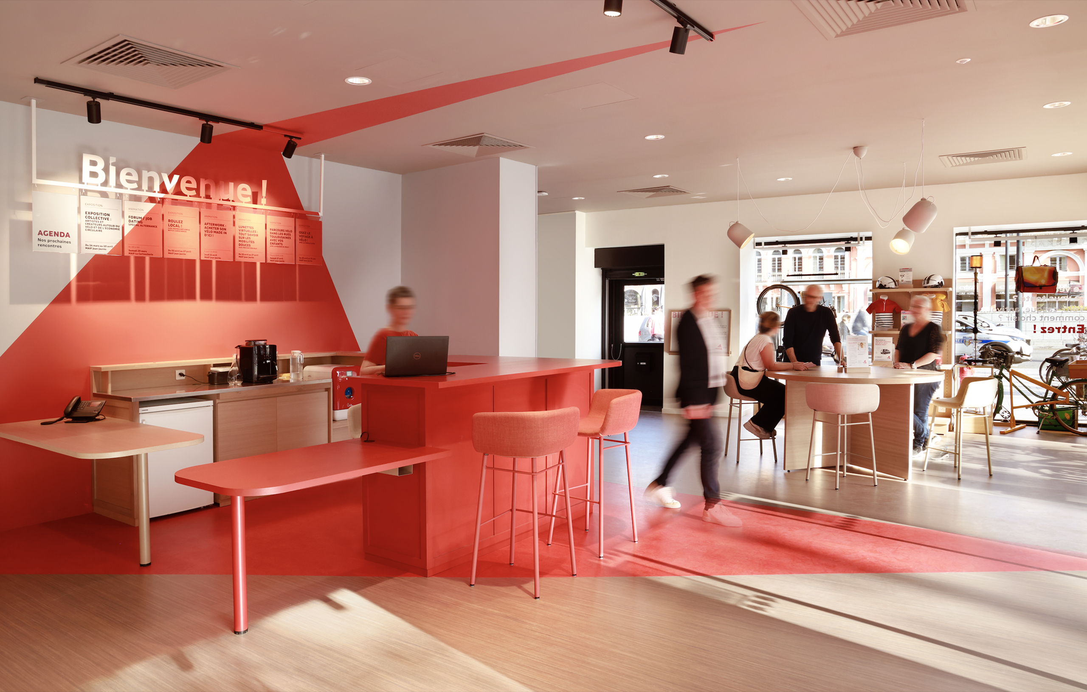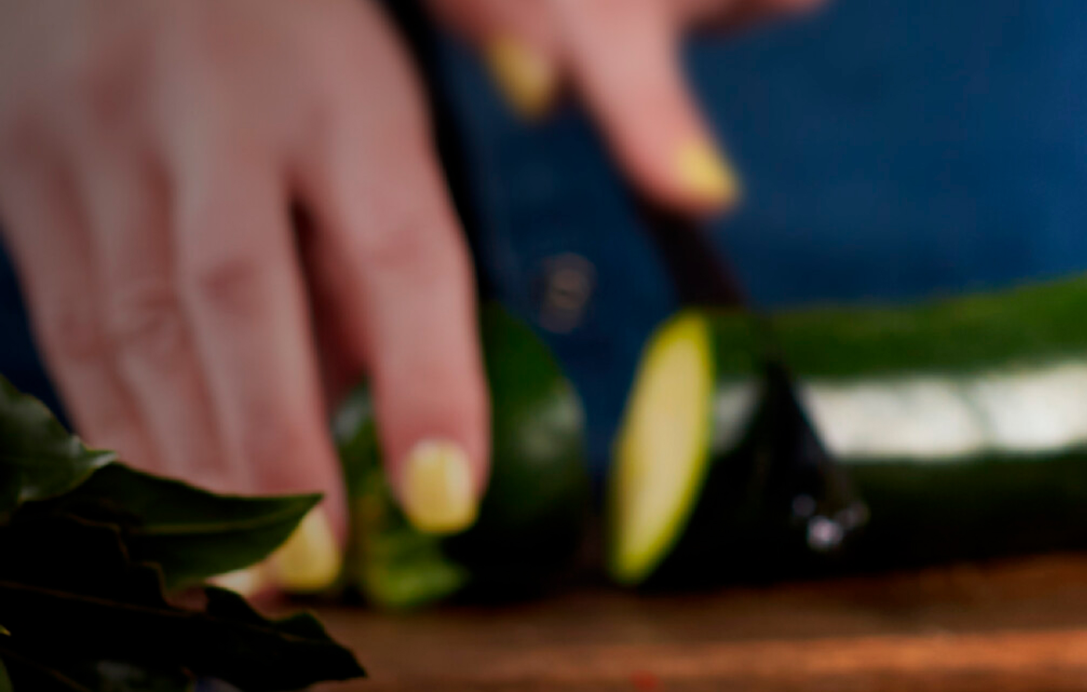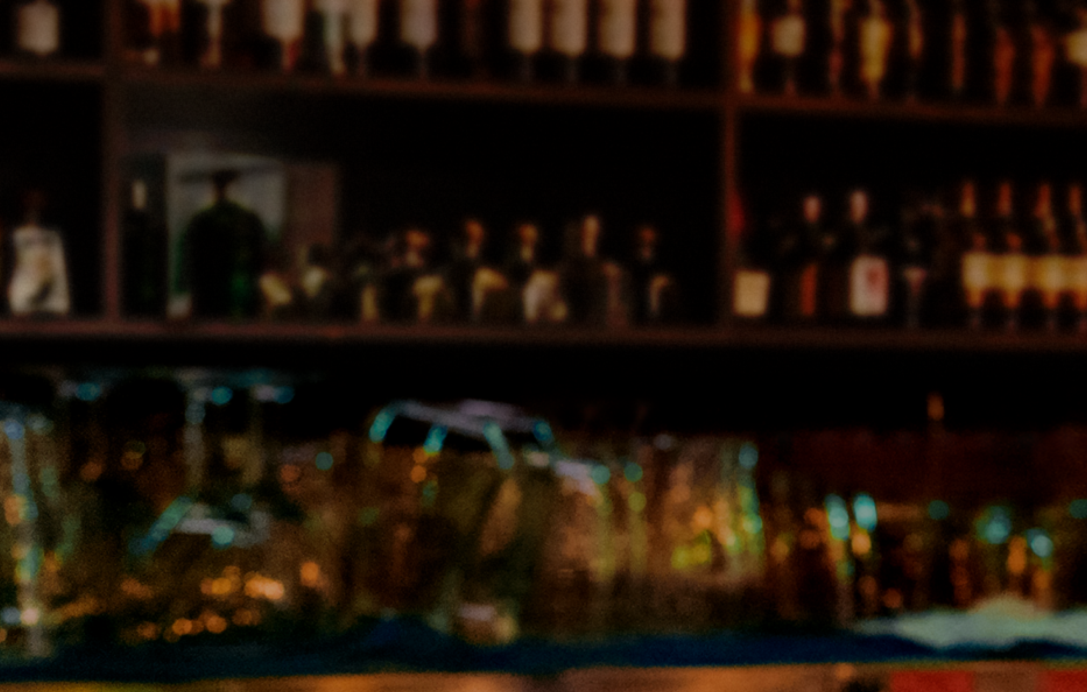Benvenuti a Casa, Ferrero’s new HQ
30,000 ㎡ of Italian culture, distilled into one space.
How do you capture the soul of a global group in a single, shared space?
How do you bring to life — far from its roots — a corporate culture built on excellence, family values, and a uniquely Italian sense of understated elegance?
That was the challenge taken up by Lonsdale alongside Ferrero, in designing the interior architecture of the brand’s new global headquarters — a 30,000 ㎡ space where over 30 nationalities come together daily. More than a building, La Casa Ferrero is a statement of identity. A place to work, to live, and to belong — one that unites people, inspires minds, and reflects the DNA of a global food icon with deep cultural resonance.
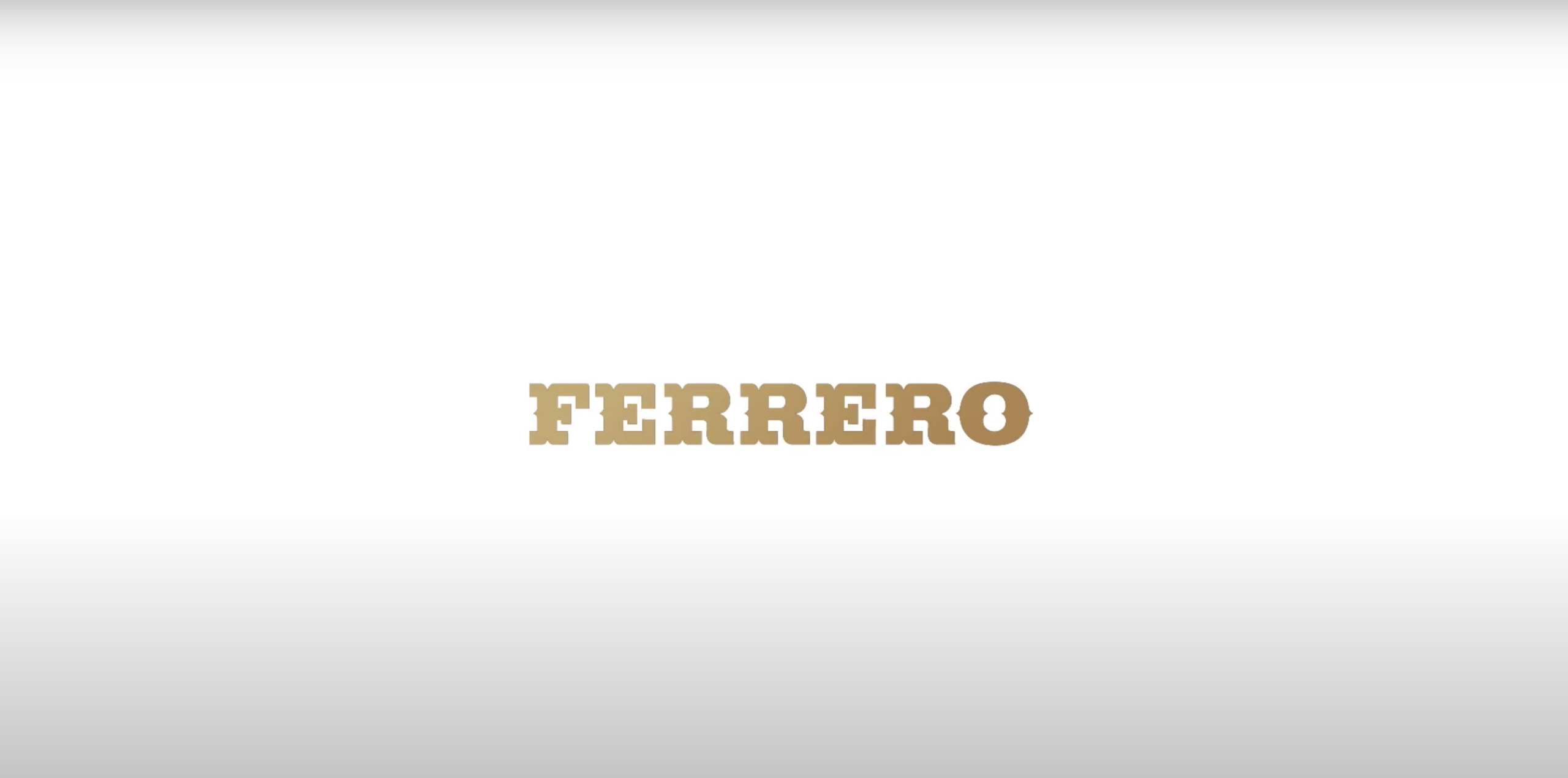
Understanding before designing.
Before sketching layouts, flows or materials, Lonsdale travelled to Alba — Ferrero’s historic birthplace — to fully immerse itself in the company’s story. The goal was clear: to grasp its history, values, rituals, and icons in order to shape a spatial narrative that feels true and intentional. From this immersion emerged a vision: to design a place that is harmonious, functional and emotionally resonant — a space that reflects both a culture and a strategy.
Bringing La Casa Ferrero to life required four years of close collaboration with the architectural teams. A long-term project driven by a shared ambition: to express, through space, the brand’s founding values — family, humanity, humility, and a relentless pursuit of quality.
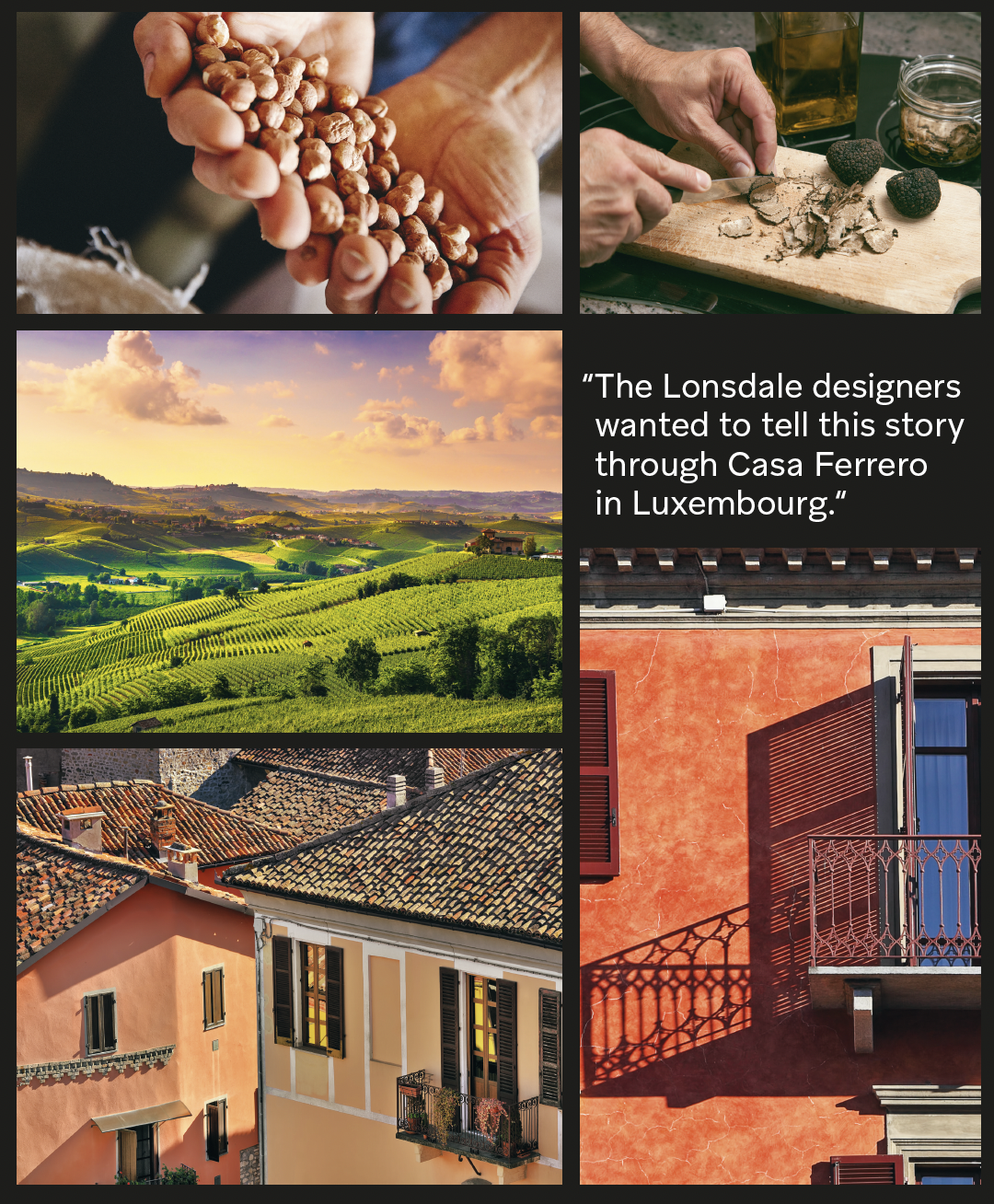
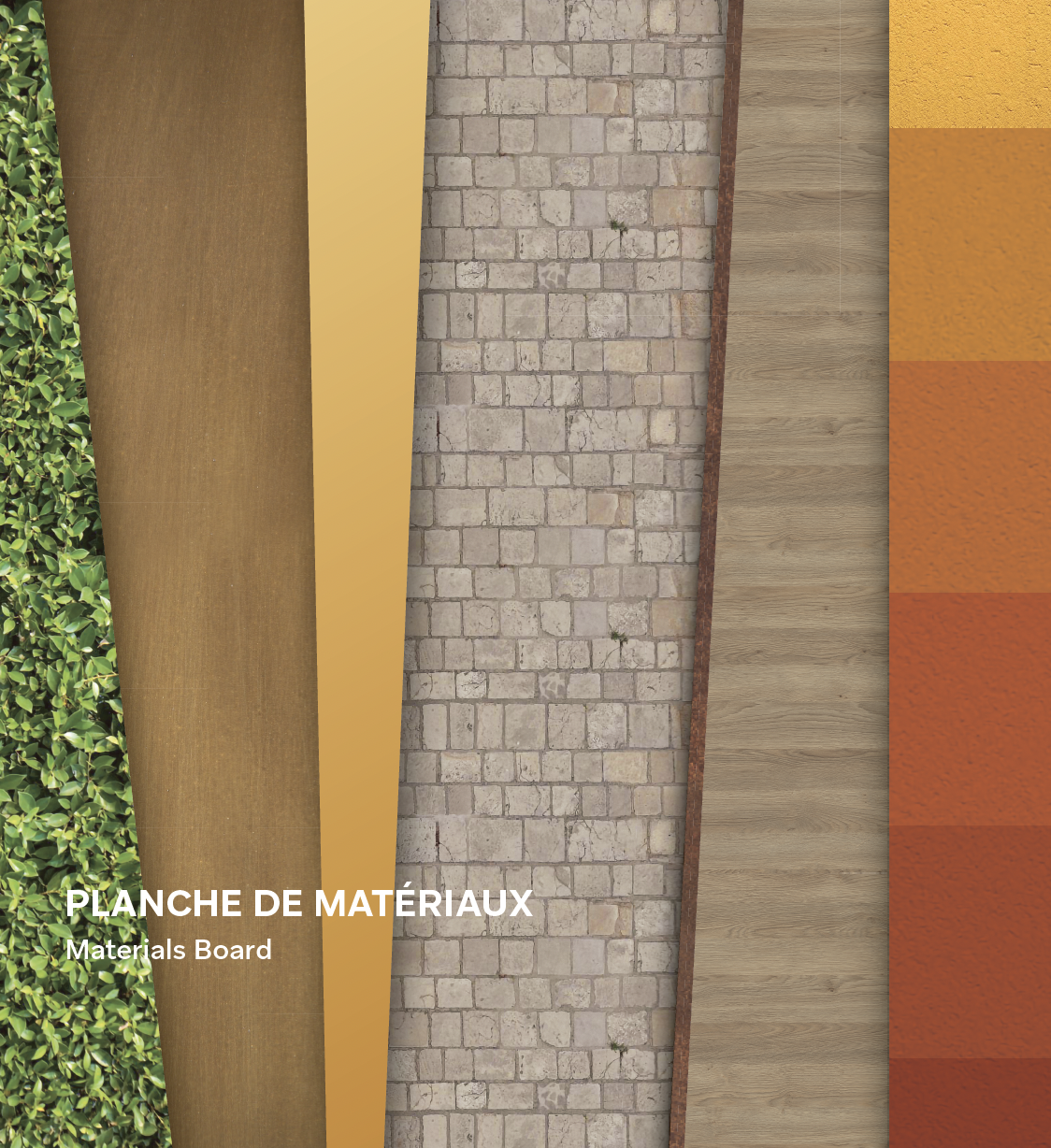

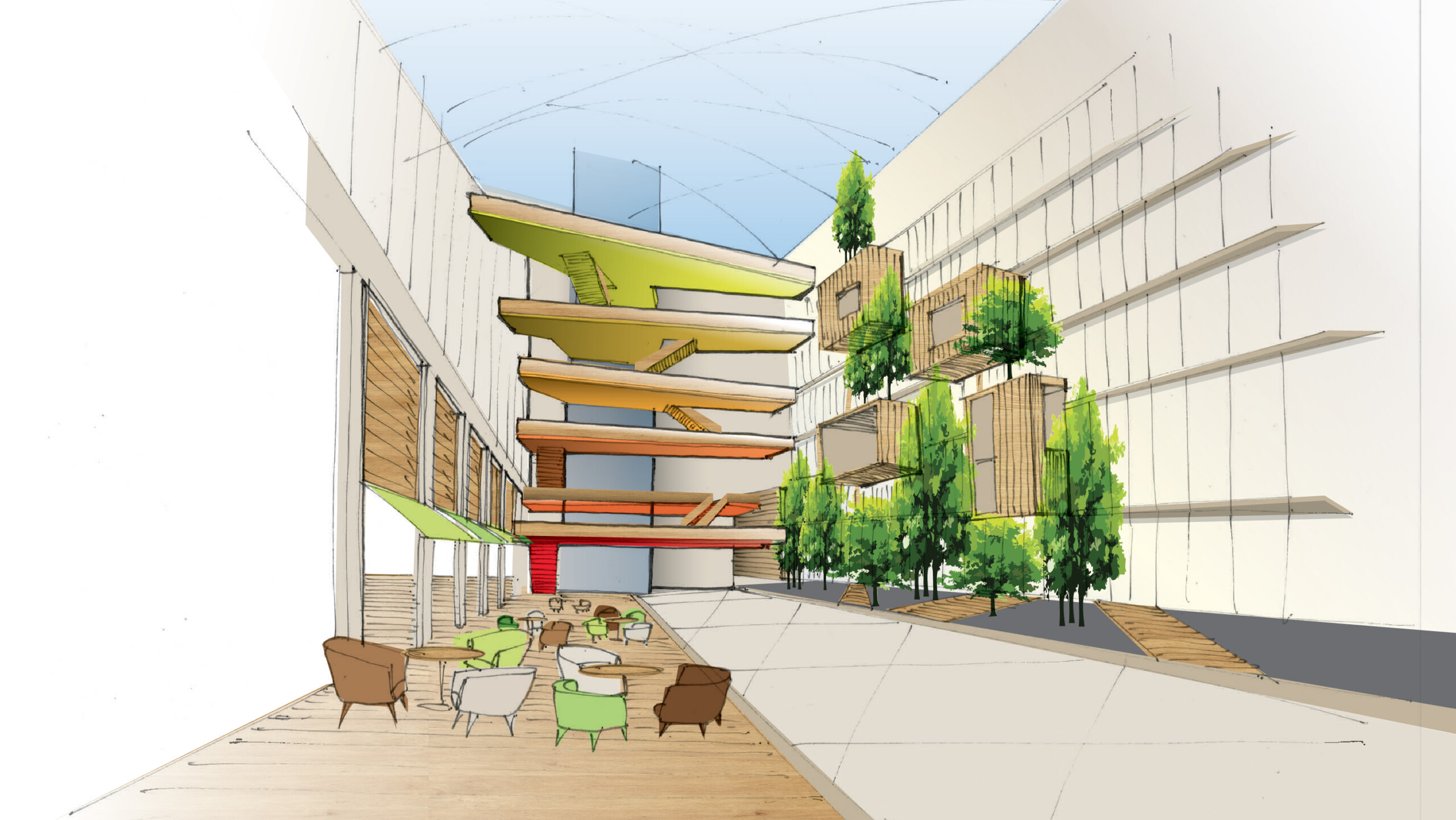
Interior architecture as an expression of Ferrero’s DNA
Across every space, the group’s identity unfolds with subtlety and coherence.
Noble, natural materials evoke a sense of effortless elegance.
Refined contrasts — between muted tones and luminous accents — reflect a modernity deeply rooted in tradition.
And throughout the building, iconic brands such as Kinder, Ferrero Rocher, Raffaello, Nutella, Tic Tac, and Mon Chéri appear in discreet, meaningful touches, seamlessly woven into the spatial experience.
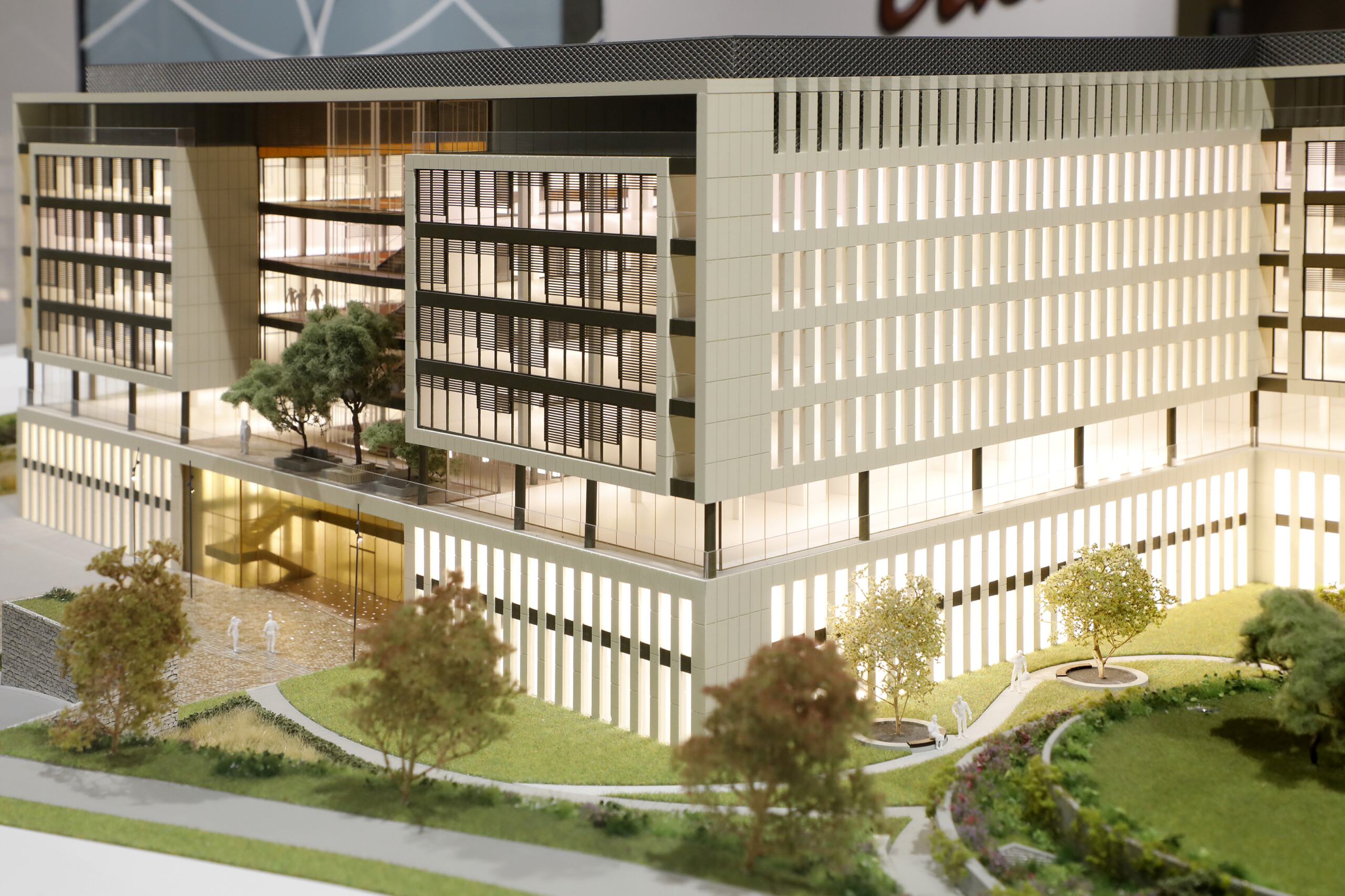
More than a headquarters — a true home.
At the heart of the building lies the spectacular Piazza — a bold architectural statement that structures the flow of the entire space. Designed as a modern interpretation of the Italian piazza, it features ochre façades, restaurant terraces, trees, lampposts, loggias, and balconies in subtle dialogue with one another.
We imagined a grand central staircase and suspended walkways, vital arteries that connect floors and bring people together. Like a contemporary village square, it is open, vibrant, and unifying. The walkways — intentionally irregular in their placement — cut across the space like laundry lines strung between buildings, a poetic nod to Italy’s everyday charm and authentic spirit.
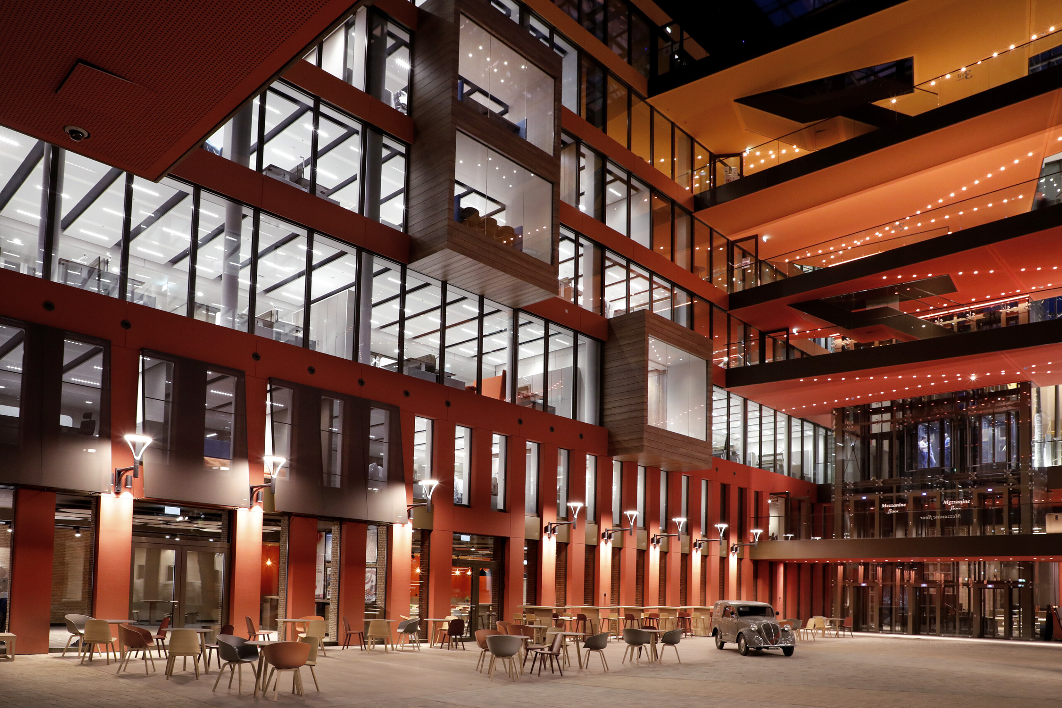


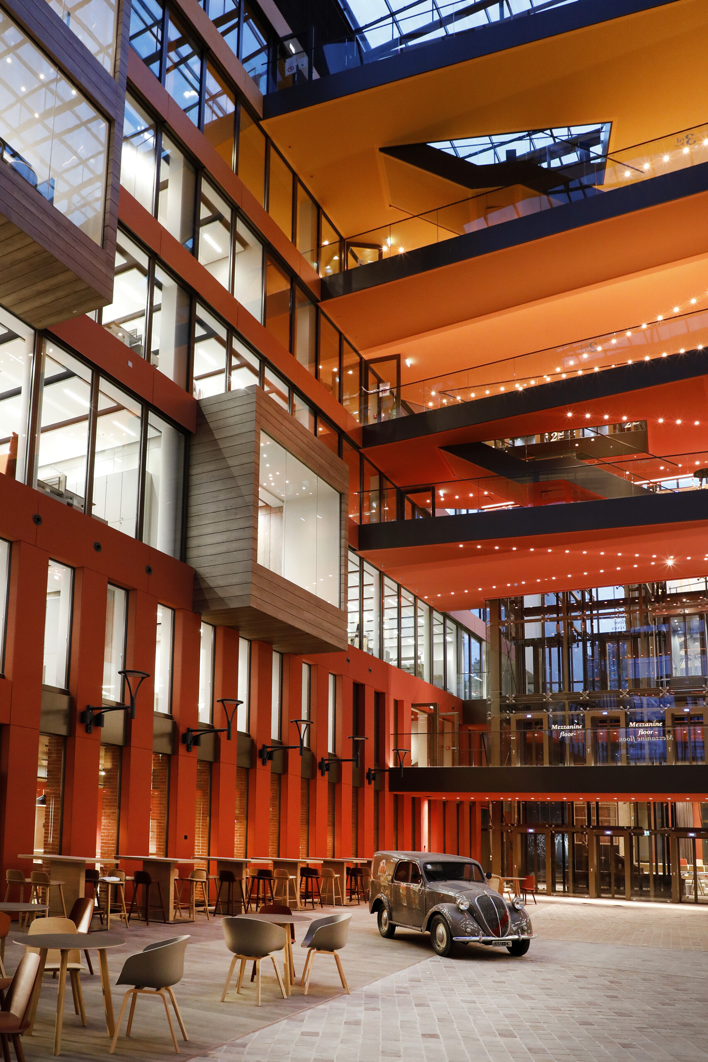
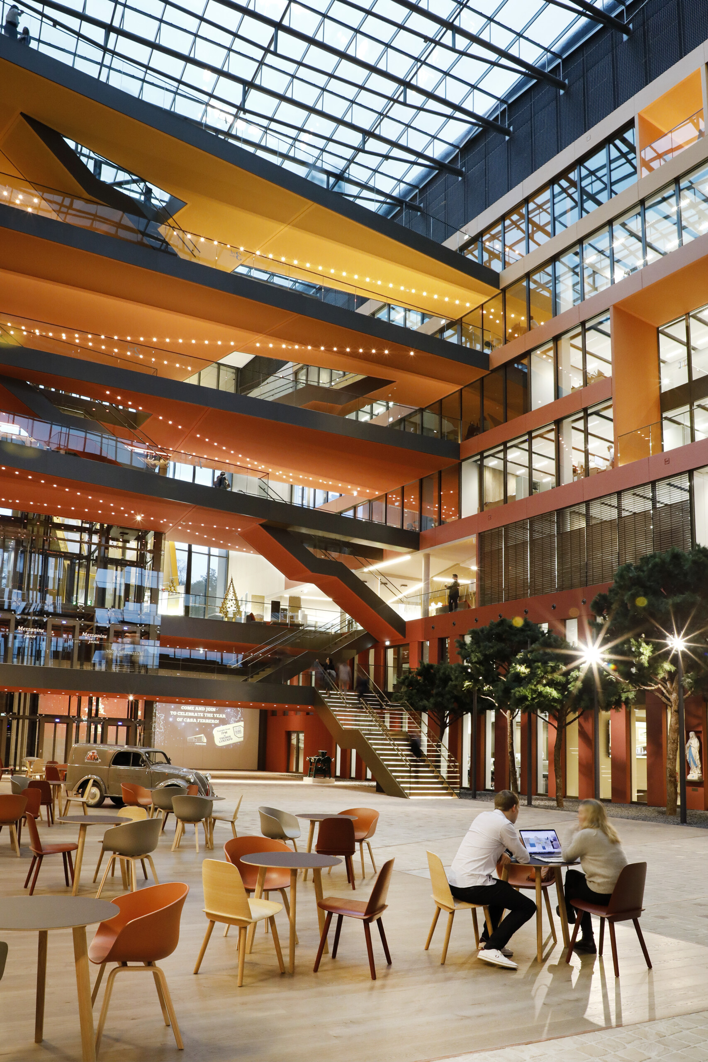
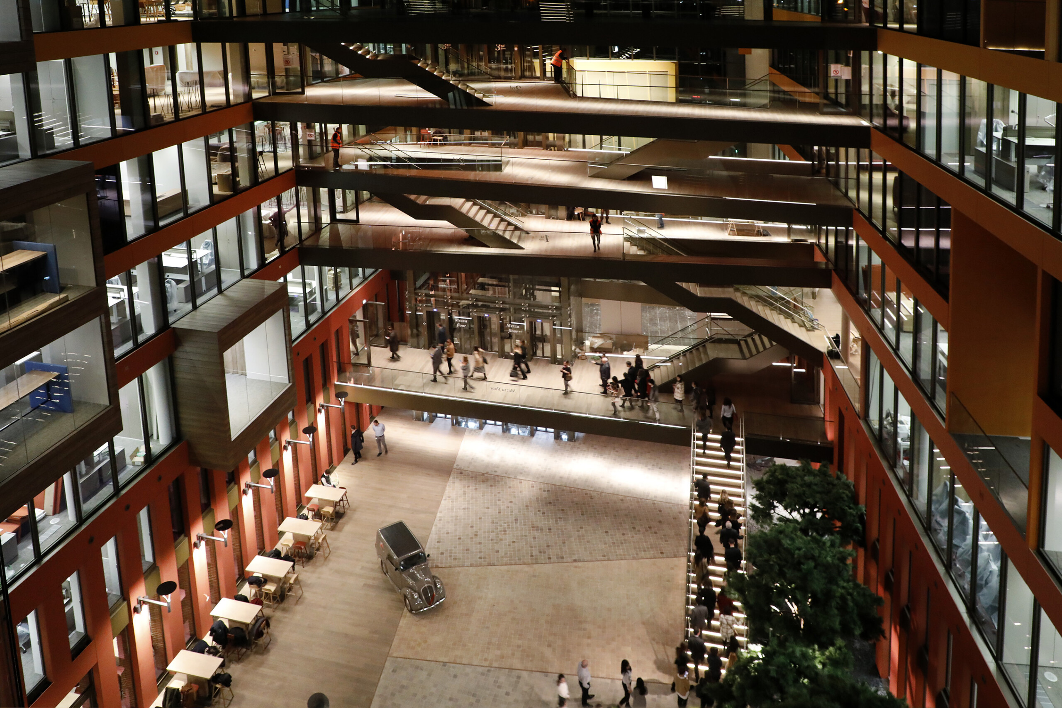
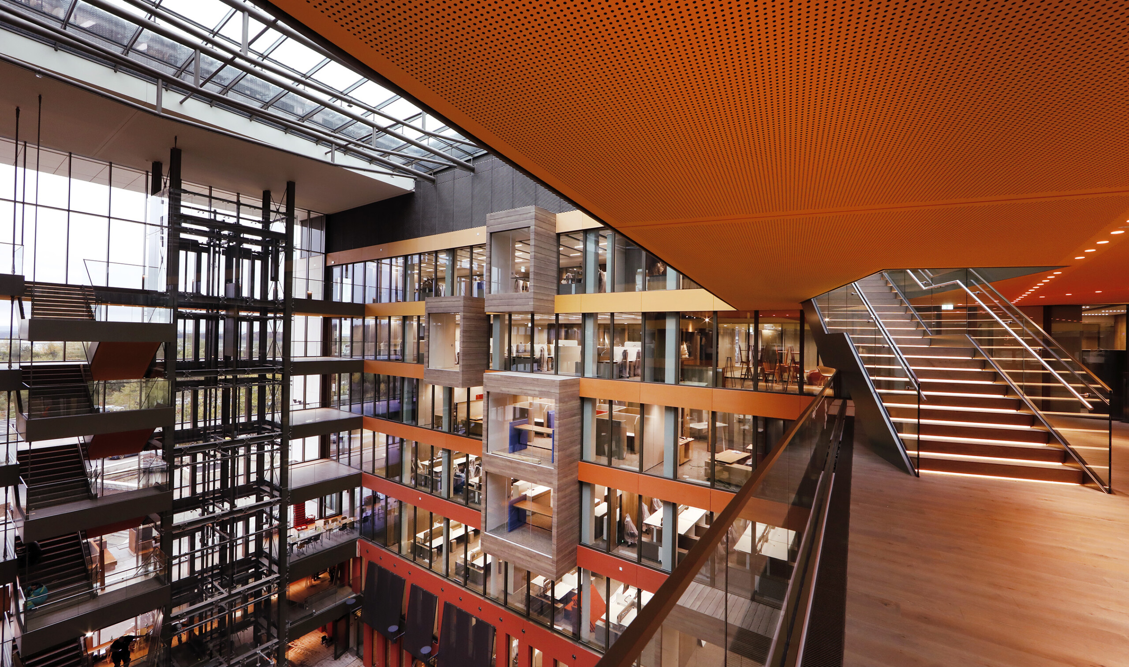
A contemporary Piazza — both a stage for life and a point of convergence
From this central Piazza, employees can access five dining spaces spread across 1,200 ㎡, serving up to 1,400 people daily:
- Four distinct restaurants — La Piazza, Il Giardino, Presto, and Fresco — each offer their own rhythm, atmosphere, lighting, and culinary spirit.
- And at the heart of it all, a true Italian café, where colleagues sip espresso standing at the bar, as in Turin or Rome, engaging in casual conversation. The walls are adorned with vintage Ferrero posters, symbols of pride and legacy.
More than just a dining hub, the Piazza has been conceived as a complete living environment. It features a concierge service, a barber, an ATM, and a multi-purpose hall that opens onto the atrium — all the hallmarks of a modern-day village square.
Flooded with natural light through vast glass walls, this Piazza is far more than a thoroughfare: it is a vibrant social nucleus, a place for gathering, relaxing, and connecting. In total, fifteen emblematic spaces have been envisioned and carefully curated throughout the headquarters — each one telling a part of the Ferrero story.
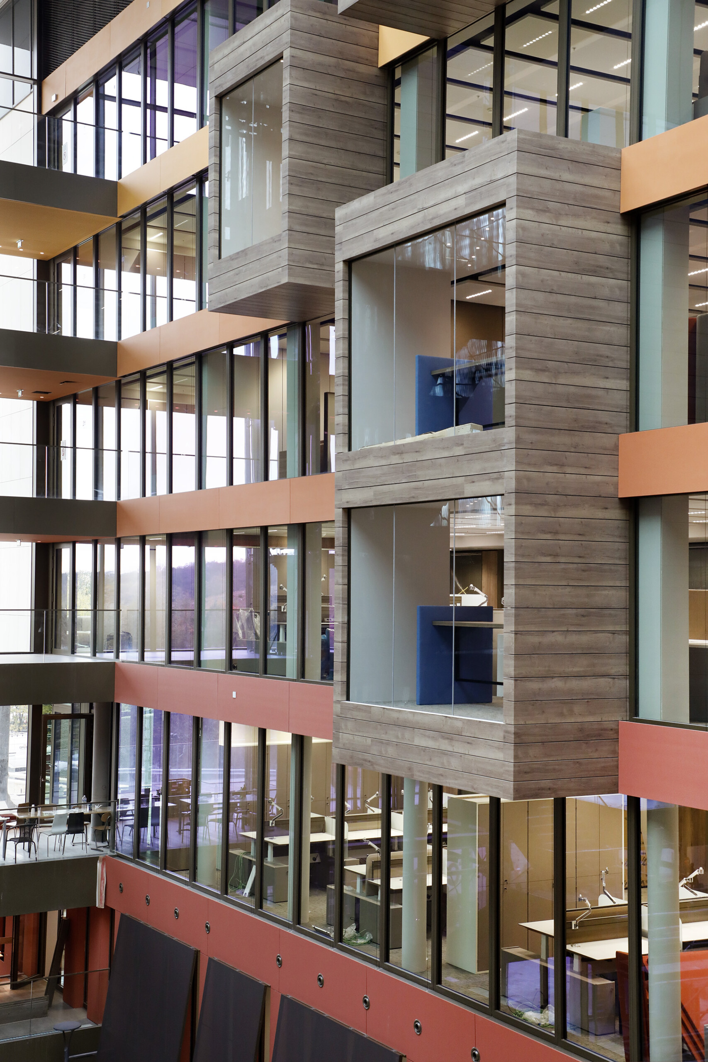
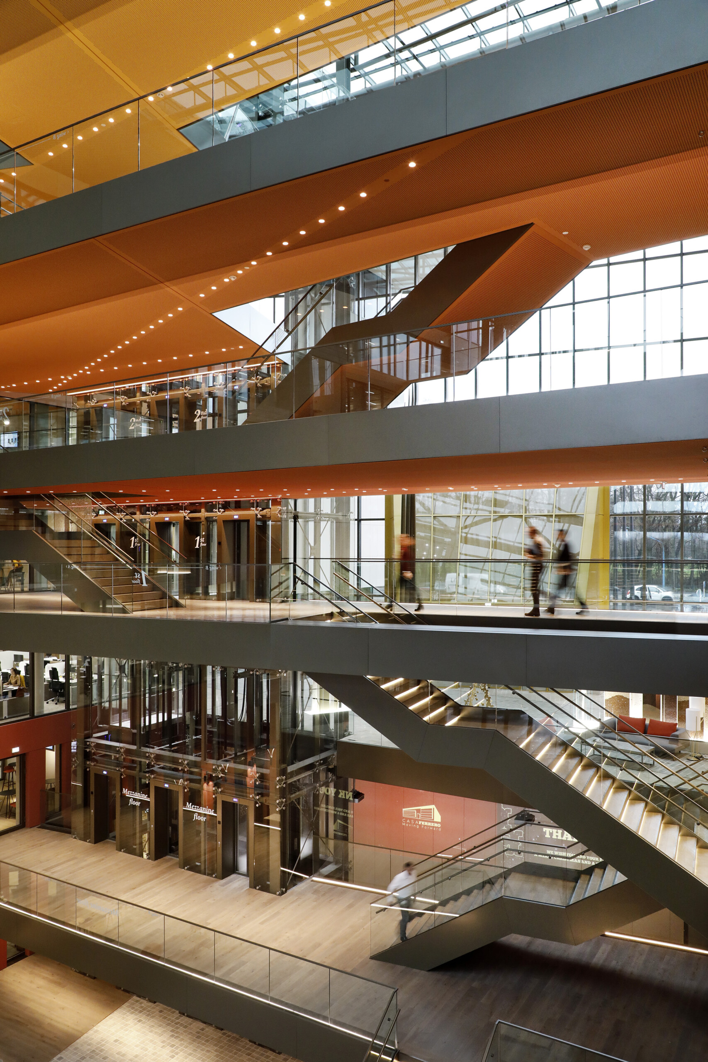
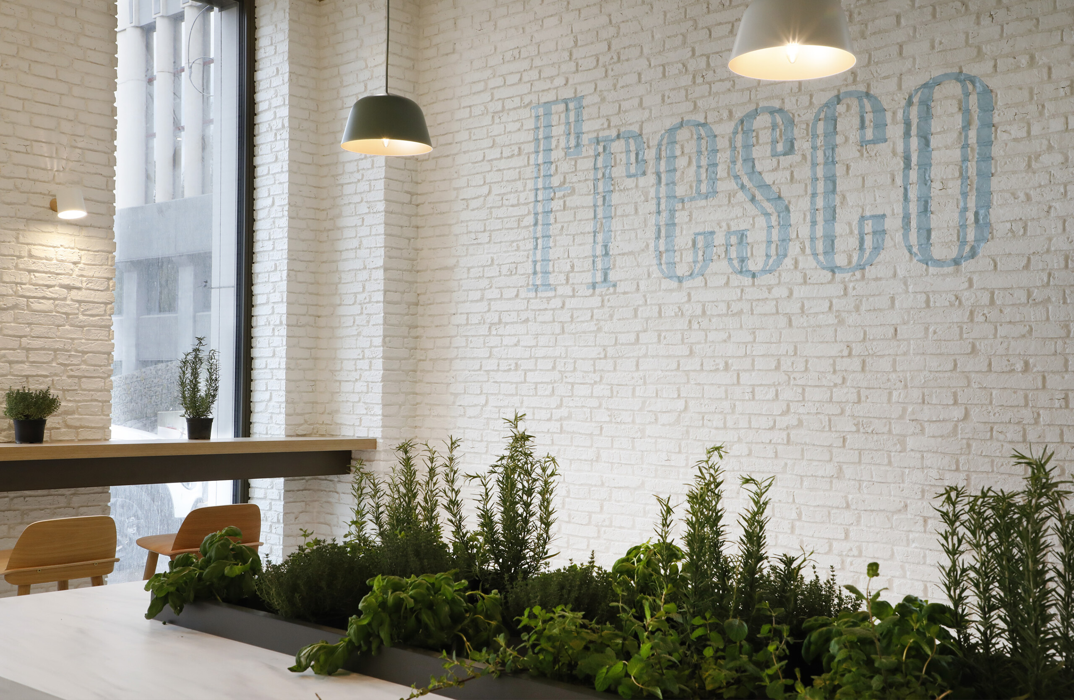

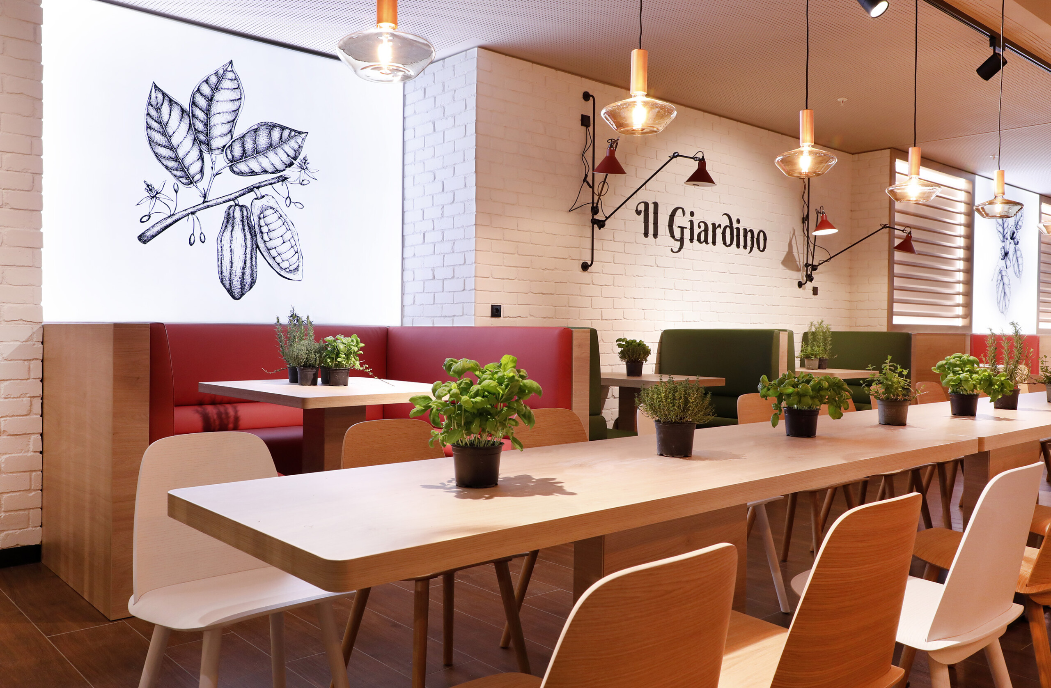
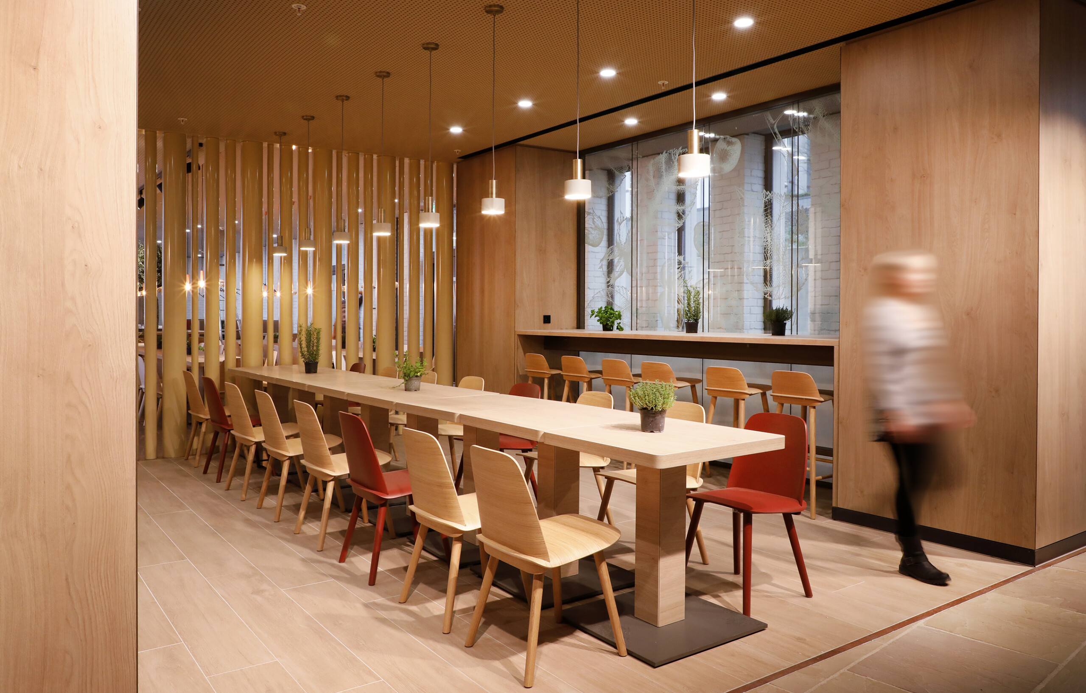
A space designed to welcome, collaborate and inspire
The upper ground floor houses the business center, dedicated to receiving external visitors. It features a range of lounges and meeting rooms, each named after Ferrero’s iconic brands — Tic Tac, Kinder, Nutella, Mon Chéri, Raffaello, Bueno — a subtle nod to the brand universe woven into the spatial experience.
The upper levels are dedicated to workspaces. Before reaching them via the walkways, employees can pause in coffee corners designed as informal hubs for conversation and connection. All workstations are height-adjustable, promoting comfort and ergonomic flexibility. The visual environment is calm and welcoming, with a palette of warm browns and beiges, punctuated by subtle color accents to help navigate between floors.
A variety of meeting room styles is available — from traditional boardroom setups to more relaxed lounge-style spaces with sofas and armchairs, offering flexibility for every kind of collaboration.
On the fifth floor, an impressive boardroom anchors the executive level, designed to host up to 34 people: 22 around the main table, with space for 12 assistants. This floor also features VIP lounges, private dining rooms, a fully equipped kitchen, and a private elevator — creating a dedicated, discreet space for leadership and strategic dialogue.
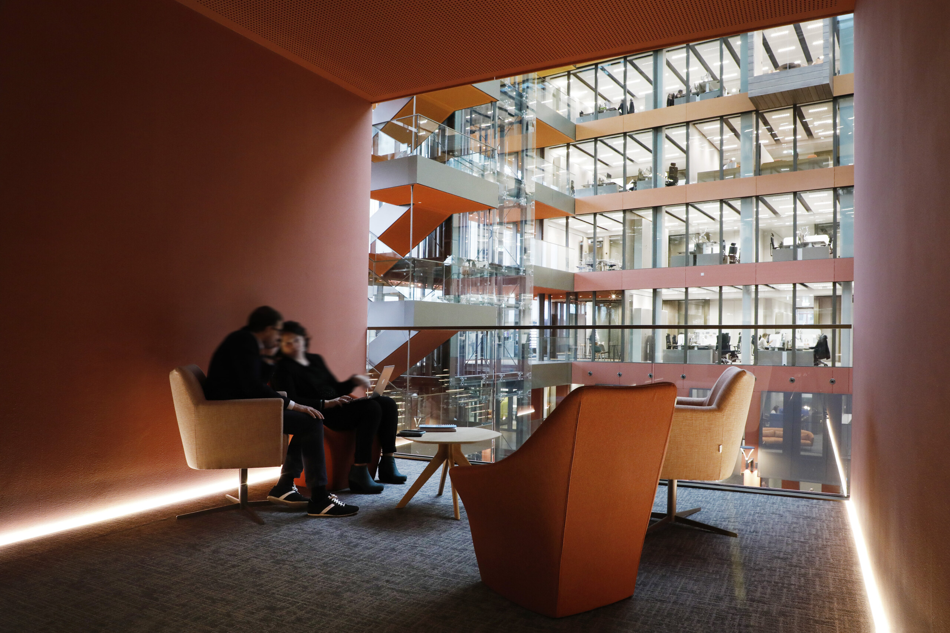
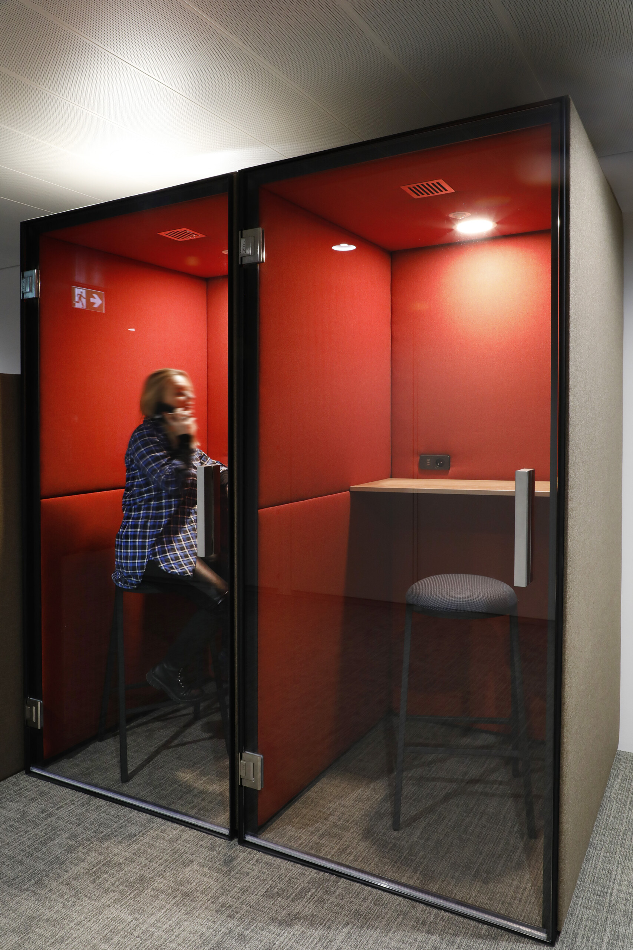
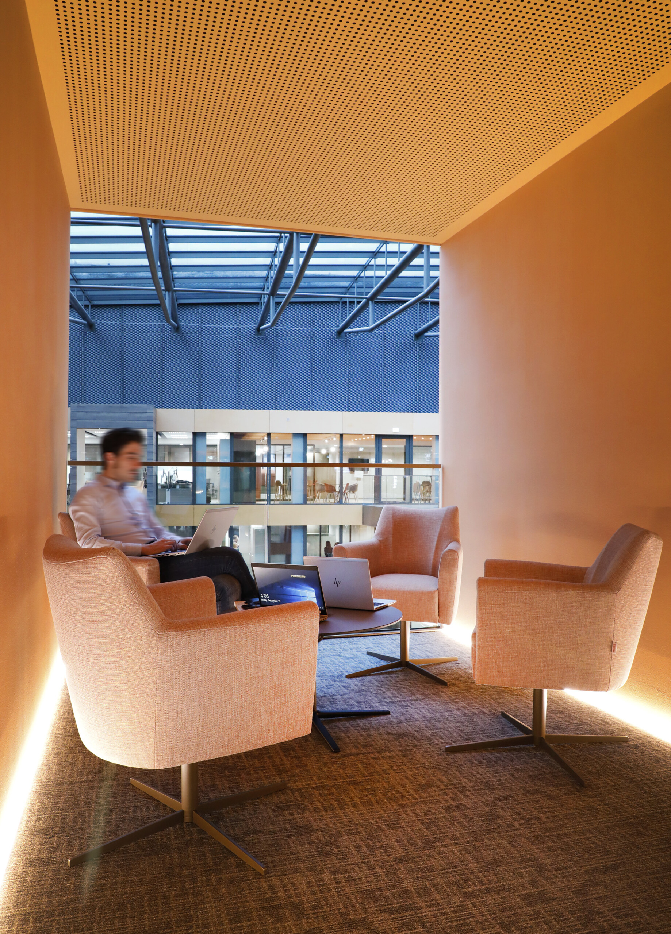
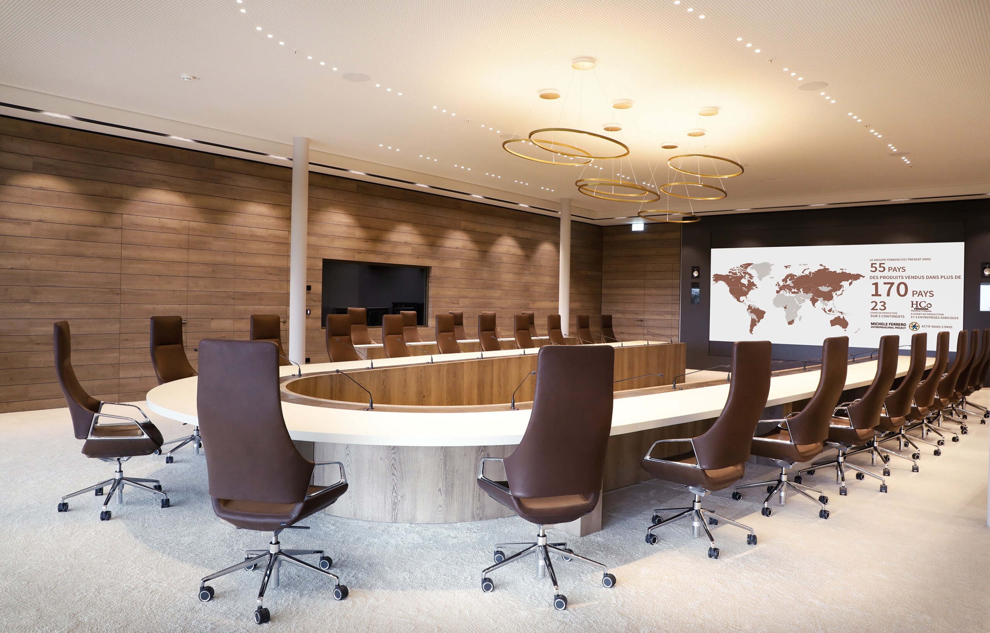
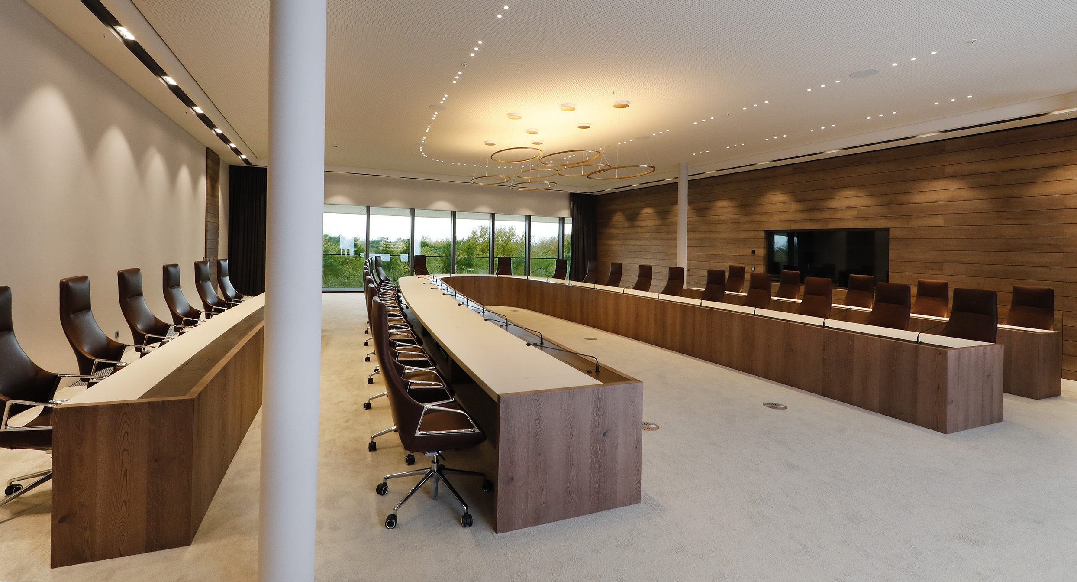
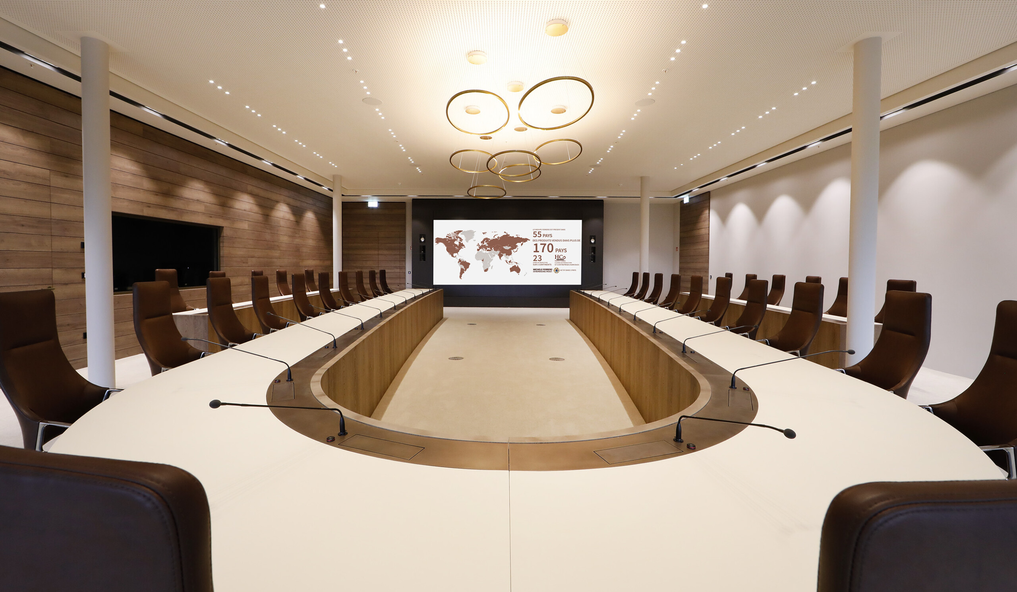
A flagship that embodies Ferrero’s values — with humility and elegance
La Casa Ferrero is more than just a global headquarters. It is a living reflection of the company’s culture — a place where heritage meets innovation, where excellence is expressed through every detail, and where the human spirit is at the center of every experience.
Through four years of collaboration, Lonsdale helped translate Ferrero’s unique identity into an architectural and emotional language. A space that is deeply Italian yet resolutely international, rooted in timeless values yet open to the future.
A home for all those who make Ferrero what it is — and what it will become.




